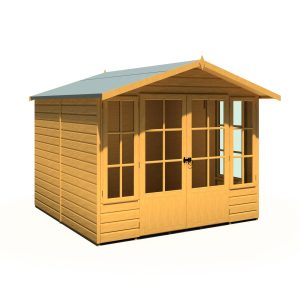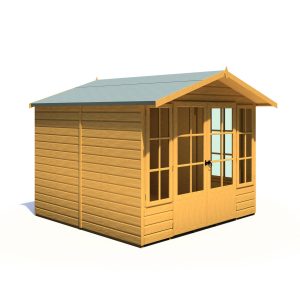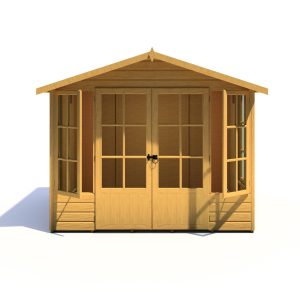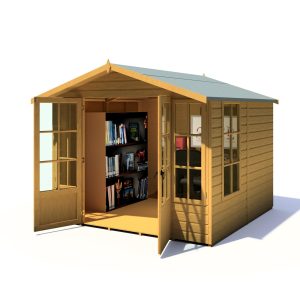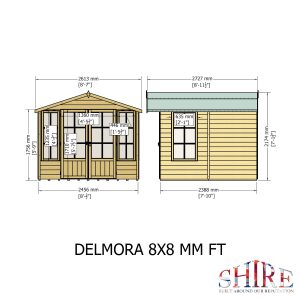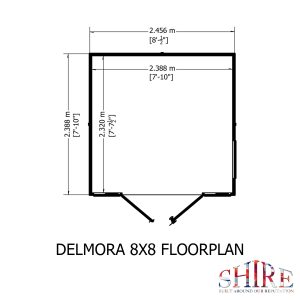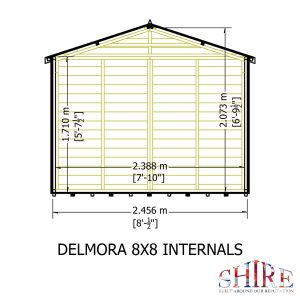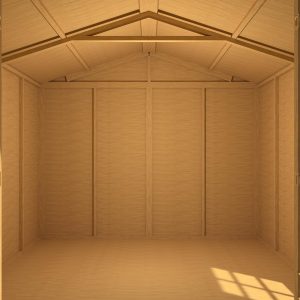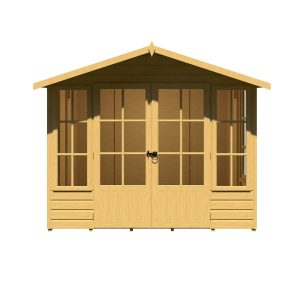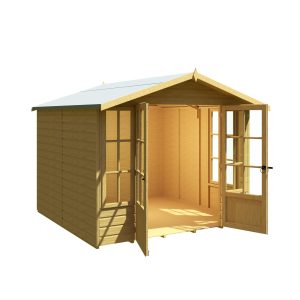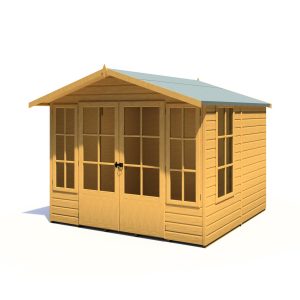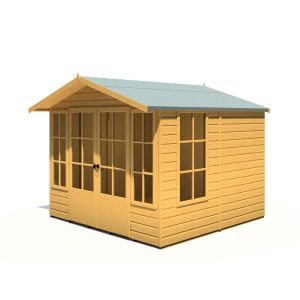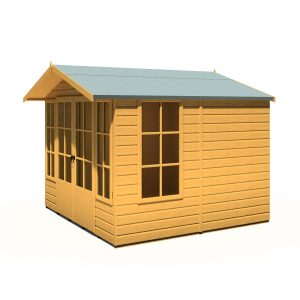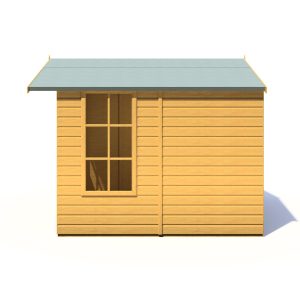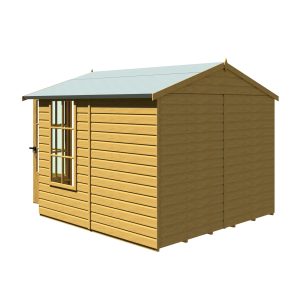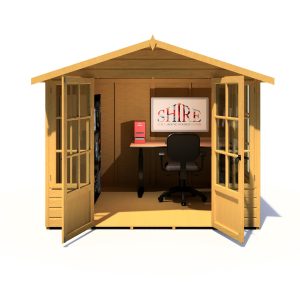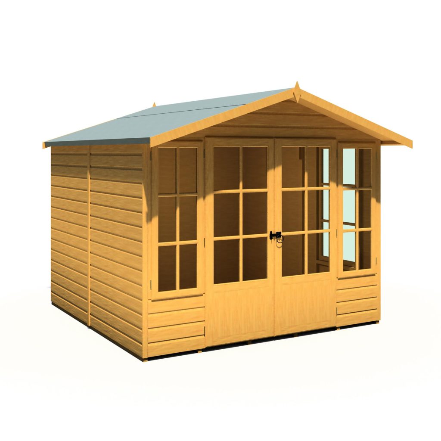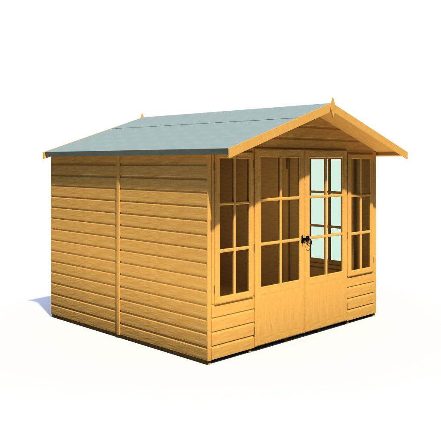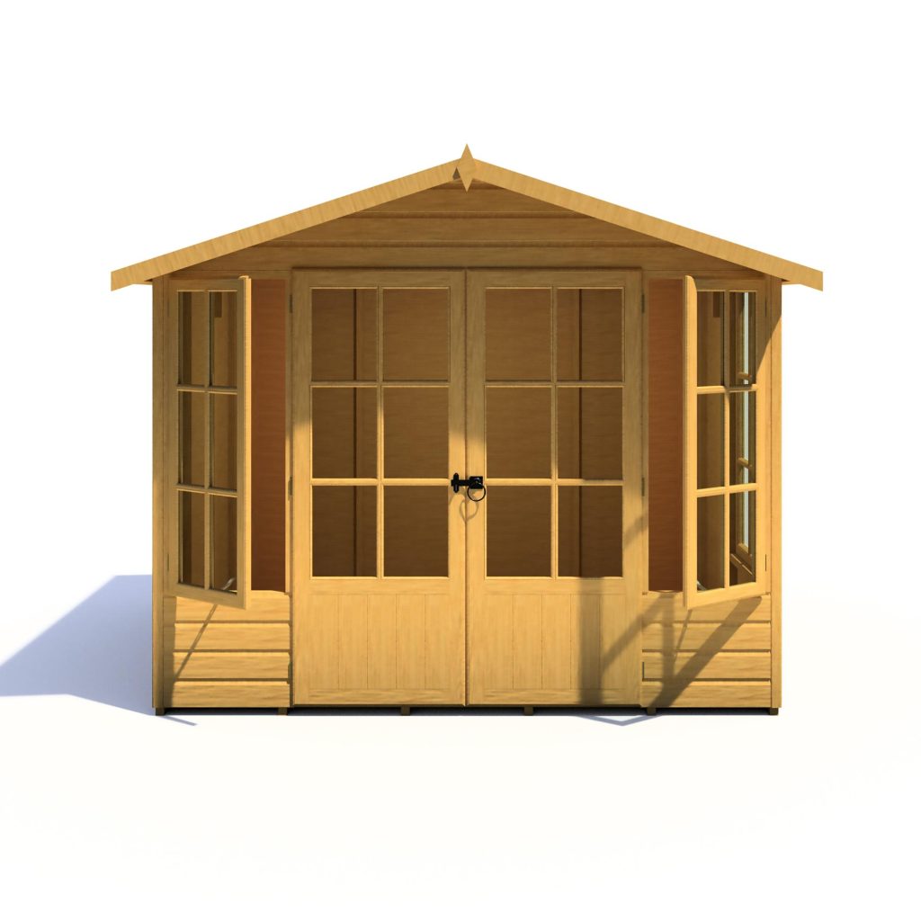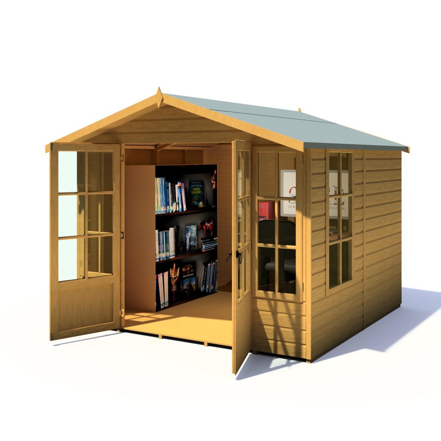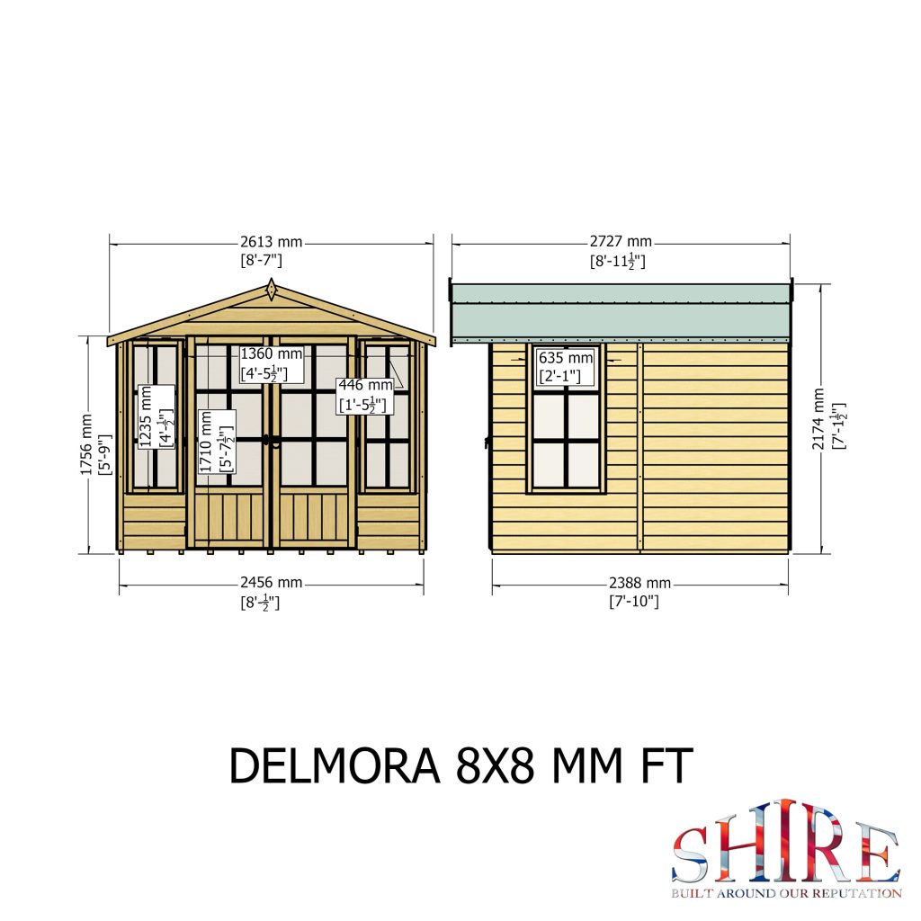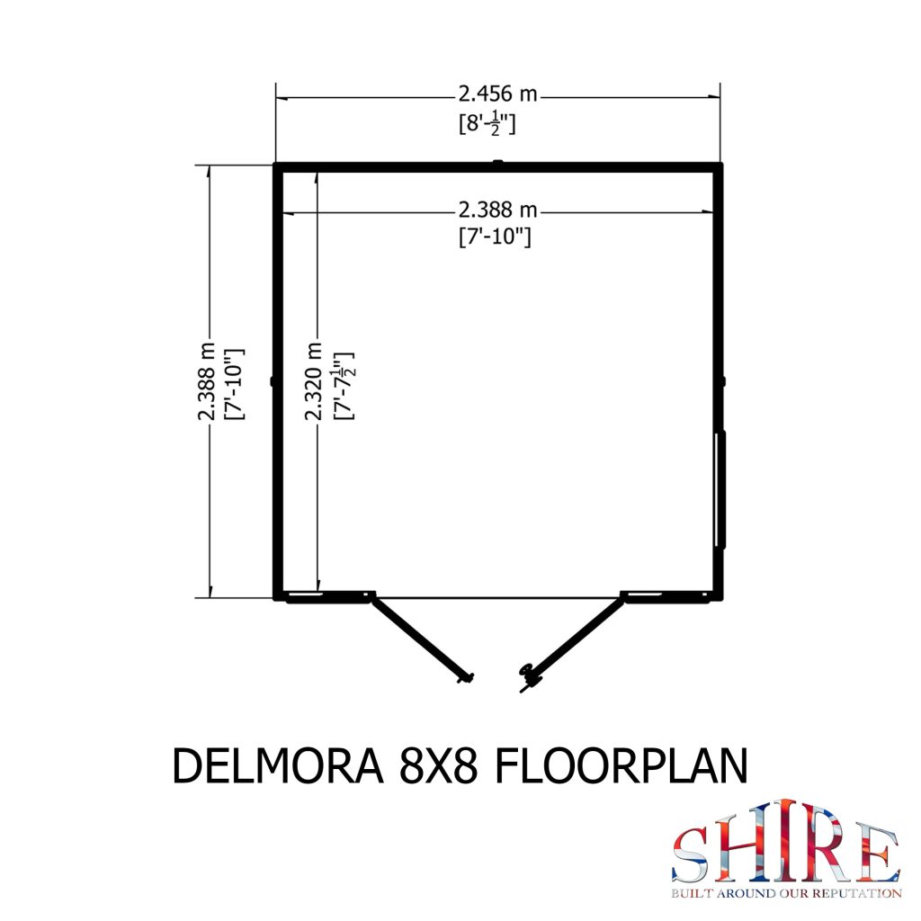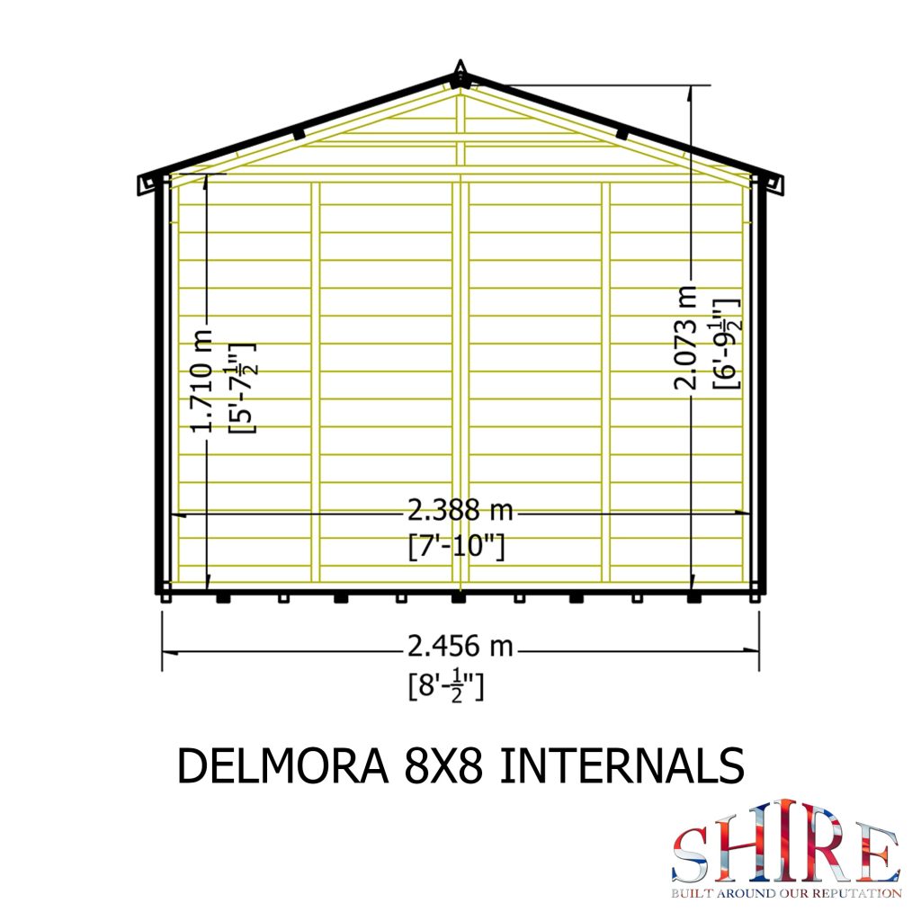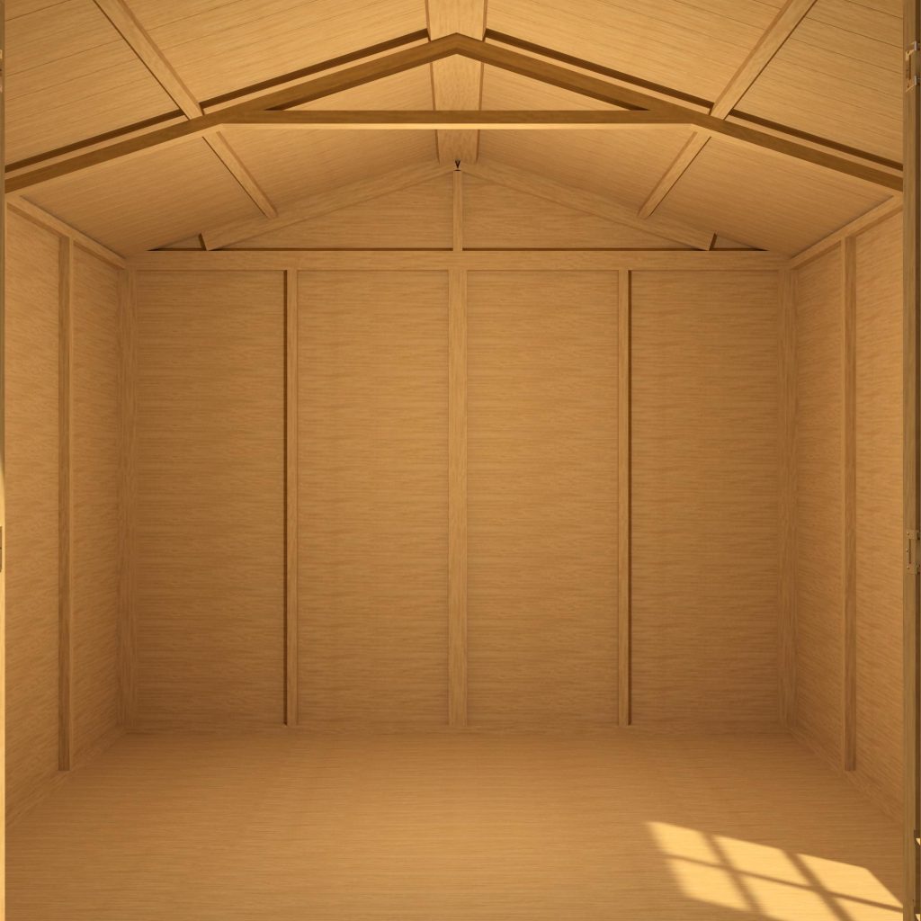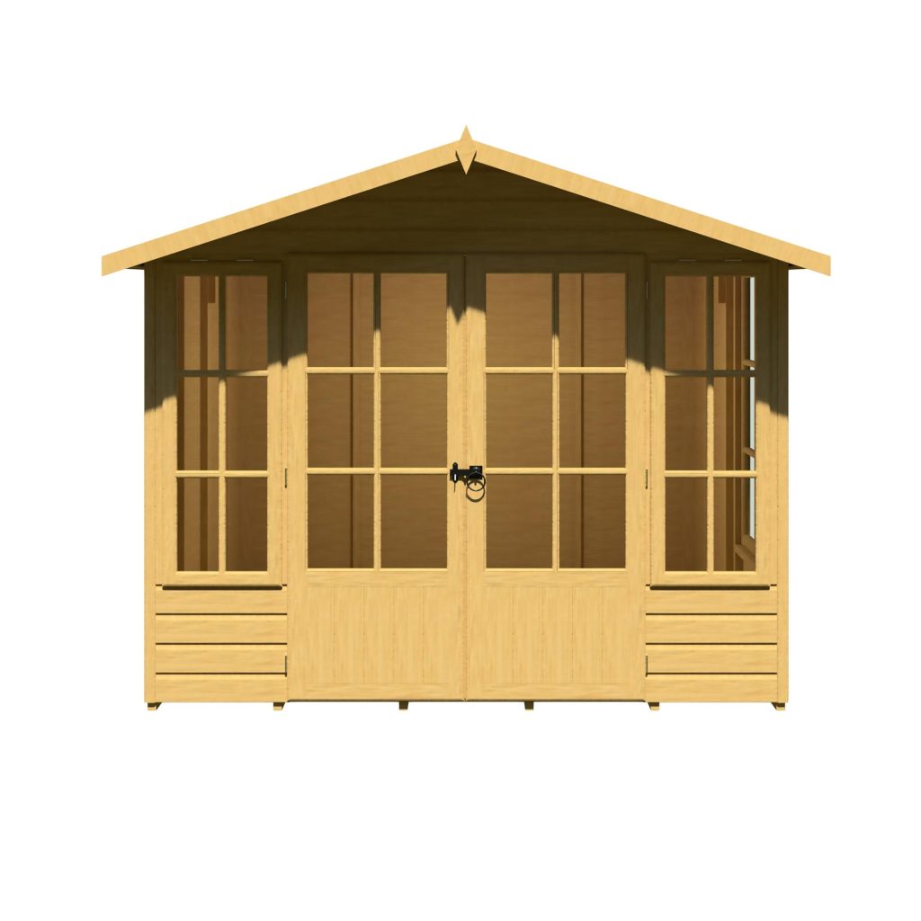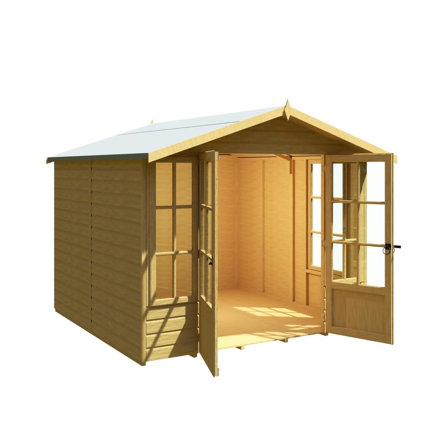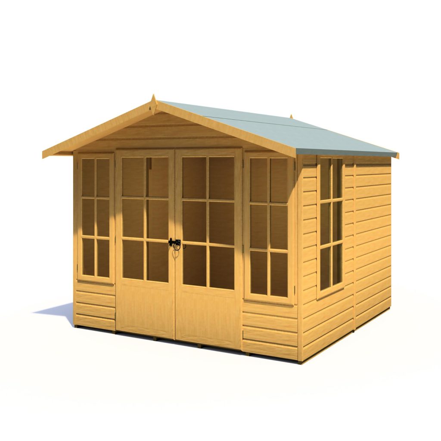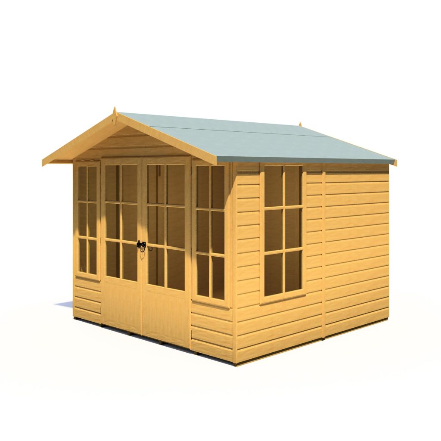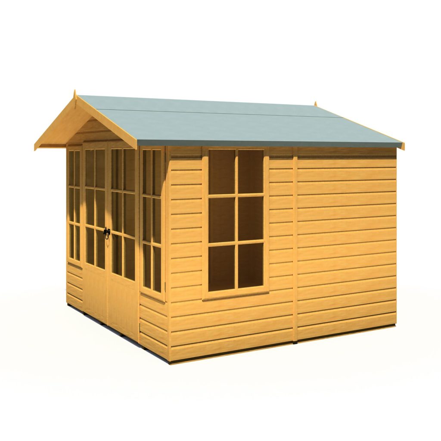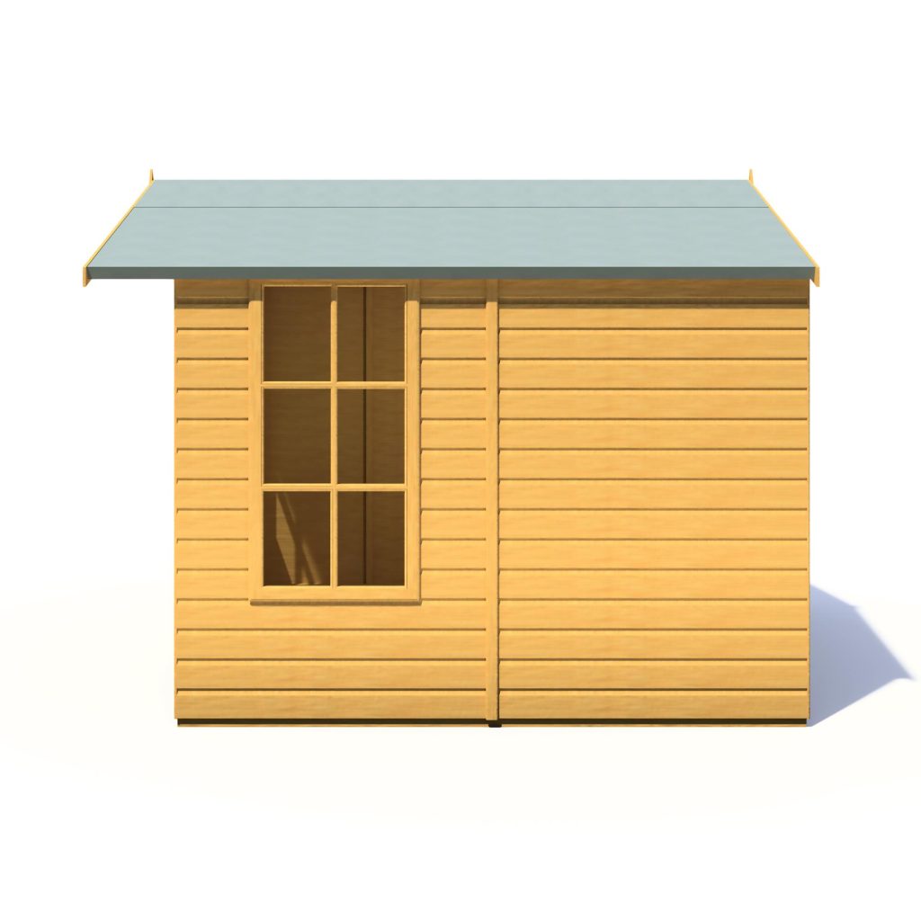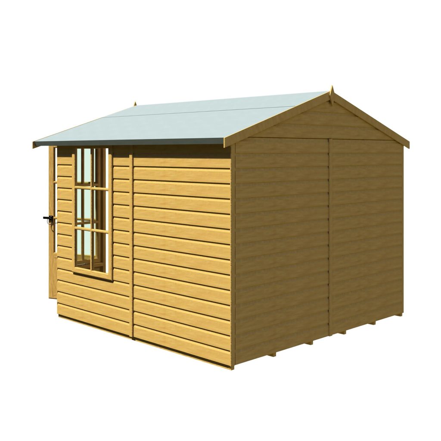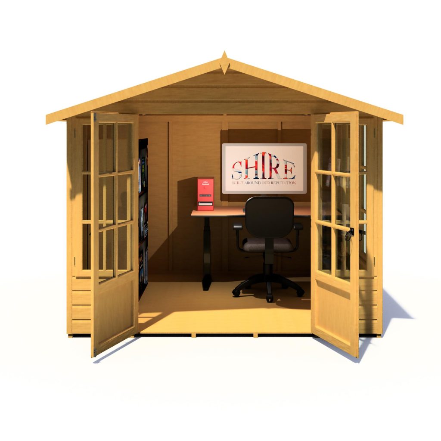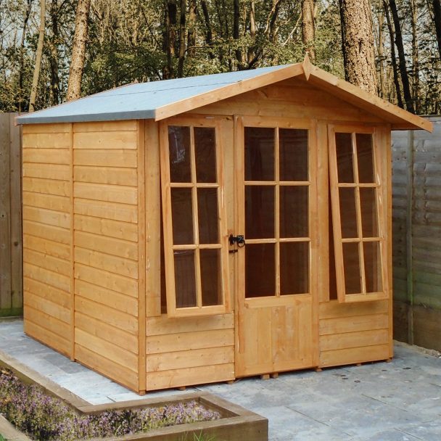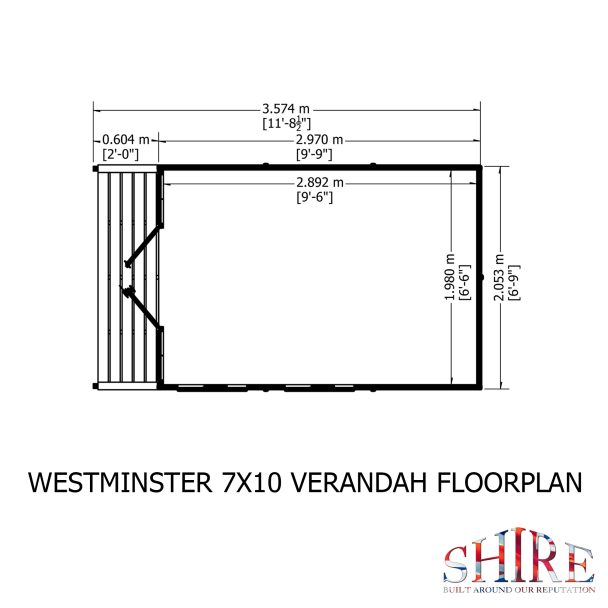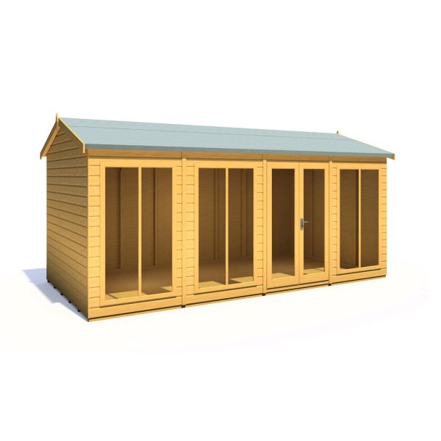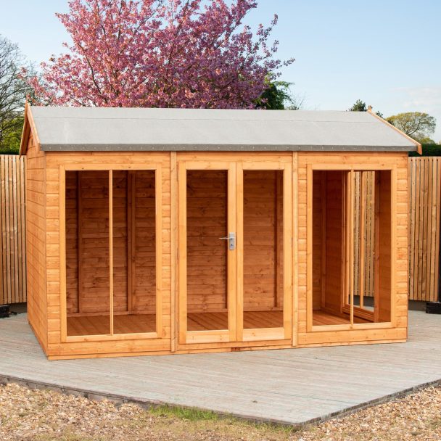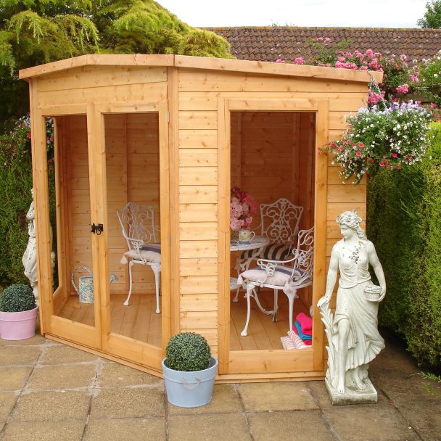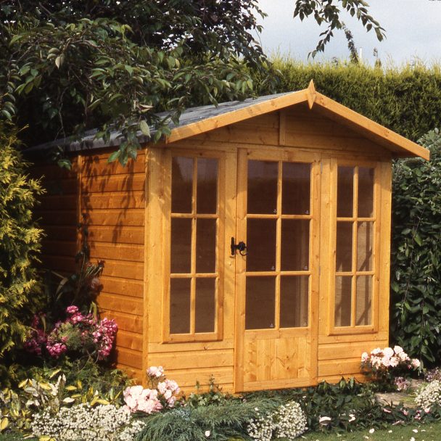8 x 8 Shire Delamere Summerhouse Shiplap T&G Glass Windows Double Door
- Pick your delivery date available
- Sun-drenched haven: Double doors and glazed front invite ample natural light, perfect for outdoor dining or relaxation.
- Superior craftsmanship: High-quality 12mm pine shiplap walls and 34mm x 34mm framing for lasting strength and beauty.
- Flexible layout: Adaptable to your needs, ideal for reading nooks, gathering spaces, and more.
- Adjustable ventilation: Varying window options depending on size, customize light and airflow to your preference.
- Weatherproof construction: Sturdy 12mm tongue and groove roof and floor, with mineral felt roofing for added protection.
- Durable joinery: Storm-resistant windows and doors ensure year-round peace of mind.
- Customizable windows: Interchangeable side panels allow you to position windows for ideal light and views.
- Ready for finishing: Dip-treated base coat allows for personalized paint or stain choice upon installation.
- Easy assembly: Clear instructions and comprehensive fixing kit for a smooth setup process.
- Years of enjoyment: Built to last and become the heart of your outdoor experience.
Description
Imagine throwing open the double doors of your 8 x 8 Delmora summerhouse, letting the sunshine and fresh air bathe your garden furniture in warmth. This beautiful haven welcomes natural light through its ample glazed front, creating a perfect setting for al fresco dining or tranquil relaxation.
The Delmora is crafted with quality in mind. High-grade 12mm pine shiplap boards are supported by sturdy 34mm x 34mm framing, ensuring both strength and lasting beauty. Whether you envision a peaceful reading nook or a vibrant gathering space, this flexible haven can accommodate your needs. The number of opening windows varies depending on the size you choose, allowing you to personalize the level of ventilation and light.
Both the roof and floor are constructed with robust 12mm tongue and groove boards, and the roof comes complete with mineral felt for weatherproof protection. The joinery-made windows and doors boast storm-resistant design for year-round peace of mind. Additionally, the interchangeable side panels offer the flexibility to position windows on either side, adapting the layout to your preference.
To ensure a seamless transition to your garden sanctuary, the Delmora arrives with a dip-treated base coat preservative, ready for you to apply your desired top coat of paint or stain upon installation. Easy assembly is facilitated by clear instructions and a comprehensive fixing kit.
Remember, while the imperial dimensions provided are a helpful guide, always refer to the exact metric measurements for precise planning. Ensure you have a flat, level base of sufficient size to accommodate the summerhouse, as grass, soil, or gravel cannot provide the necessary stability. With proper preparation and assembly, your Delmora summerhouse is poised to become the heart of your garden enjoyment for years to come.
Specifications
| Imperial Size Ft | 9 x 9 |
|---|---|
| Treatment Type | Basecoat Preservative Treatment |
| Cladding Type | Shiplap |
| Cladding Thickness | 1.20cm |
| Framing Size | 3.40cm x 3.40cm |
| Roof Type | Apex |
| Roof Material | Tongue & Groove |
| Roof Thickness | 1.20cm |
| Floor Material | Tongue and Groove |
| Floor Thickness | 1.20cm |
| Door Type | Double Doors |
| Door Width | 136.00cm |
| Door Height | 171.00cm |
| Door Handle Type | Gate Latch |
| Door Locking System | Gate Latch |
| Number of Windows | 0.30cm |
| Window Type | 0.20cm x 0.00cm |
| Window Opening Size | 44.60cm x 123.50cm x 123.50cm |
| Under 2.5m Tall | Yes |
| Manufacturer Parts Warranty | 1.20cm |
| Eaves Height | 272.70cm |
| Base Width Footprint | 245.60cm |
| Base Depth Footprint | 238.80cm |
| Internal Width | 238.80cm |
| Internal Depth | 232.00cm |
| Internal Ridge Height | 238.80cm |
| Internal Eaves Height | 261.30cm |
| EAN | 5060370112029 |
| Manufacturer Warranty | 1.20cm |
- SKU: DELM0808DSL-1AA
- Brand: Shire
Delivery for this Product
Our standard delivery is kerbside, with items supplied flat-packed for self-assembly.
Free Delivery & Surcharges
We offer free delivery to most mainland UK addresses. Some postcodes may incur a surcharge or be outside our service area. Please use our postcode checker to confirm availability and costs.
Delivery Lead Times
Estimated lead times are shown on each product page in working days (excluding bank holidays). These are manufacturer estimates and may vary with demand. Remote areas may take longer.
Booking Your Delivery
Enter your postcode online to select a delivery date. If you provide a mobile number at checkout, you’ll receive a text the evening before delivery with an estimated time window.
On the Day
Deliveries are usually made by large vehicles (similar to a refuse lorry) between 7am and 7pm. Drivers are insured for kerbside or driveway delivery only and cannot enter your property. Items are unloaded manually. Please check all parts before arranging any third-party installation, as we cannot cover associated costs.
Installation Service
If you opt for installation, the manufacturer will contact you within 5 working days via text or automated call. You’ll need to accept the assembly terms online; delays in doing so may affect timelines. Once confirmed, you’ll be given a delivery and assembly date. Please allow an additional 15–25 working days (longer in peak season). Ensure clear access to your garden with 18″” clearance around the building and a firm, level base. Installation teams cannot enter your home.”
