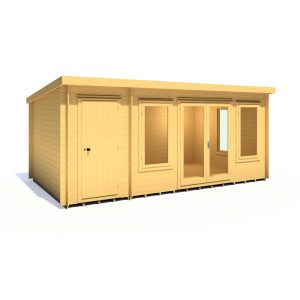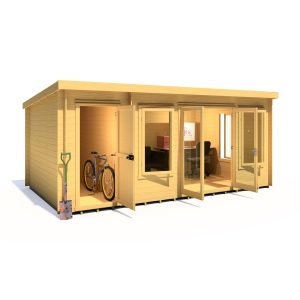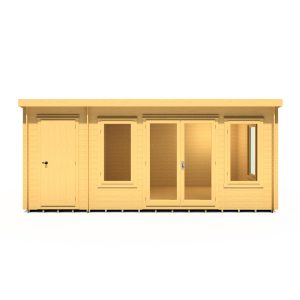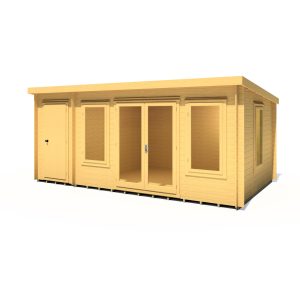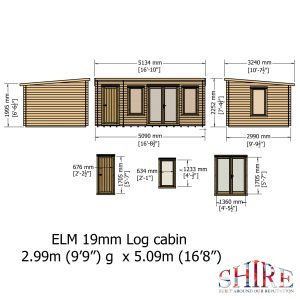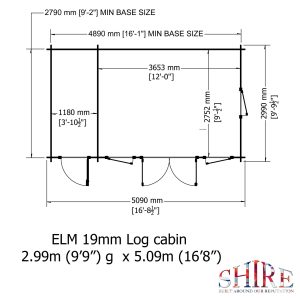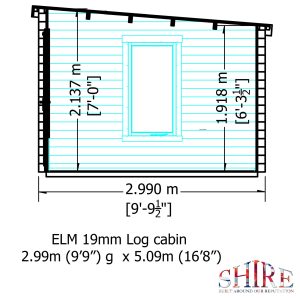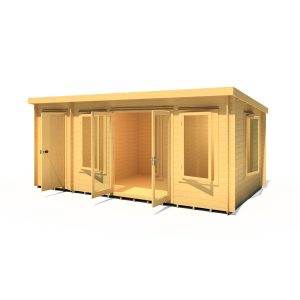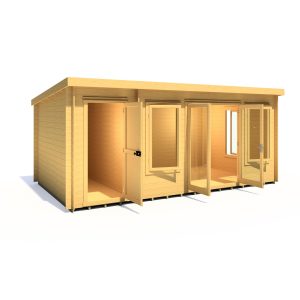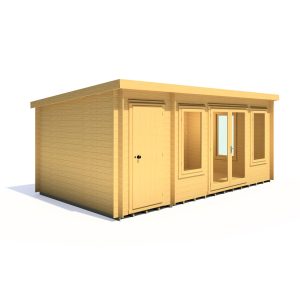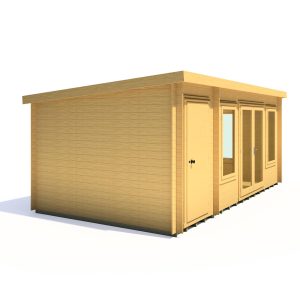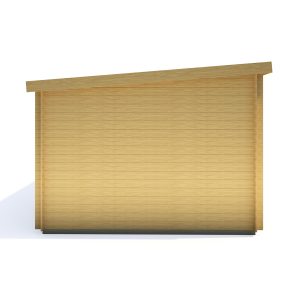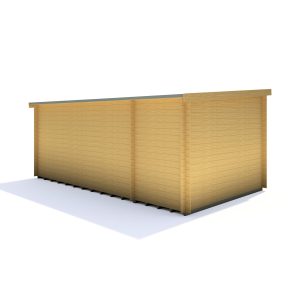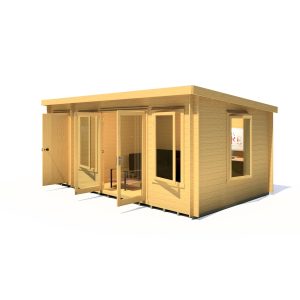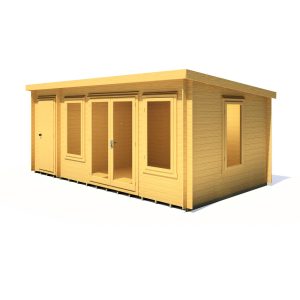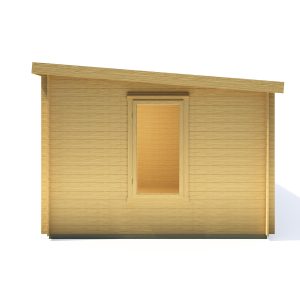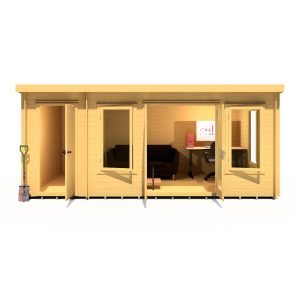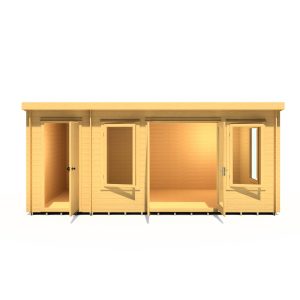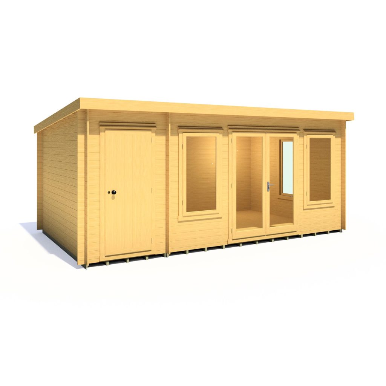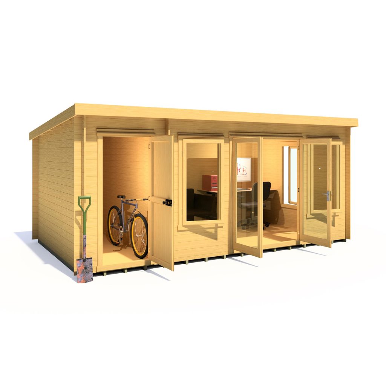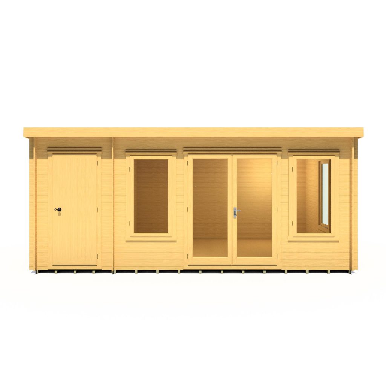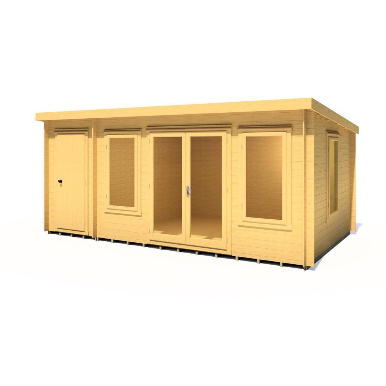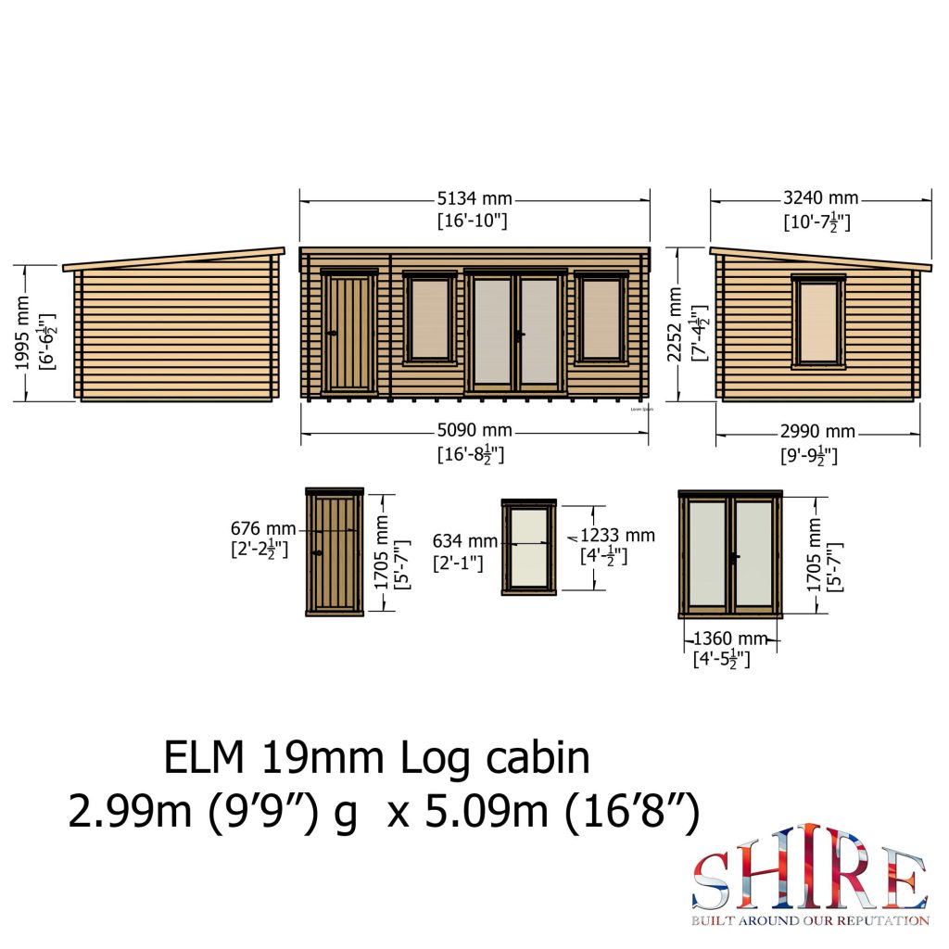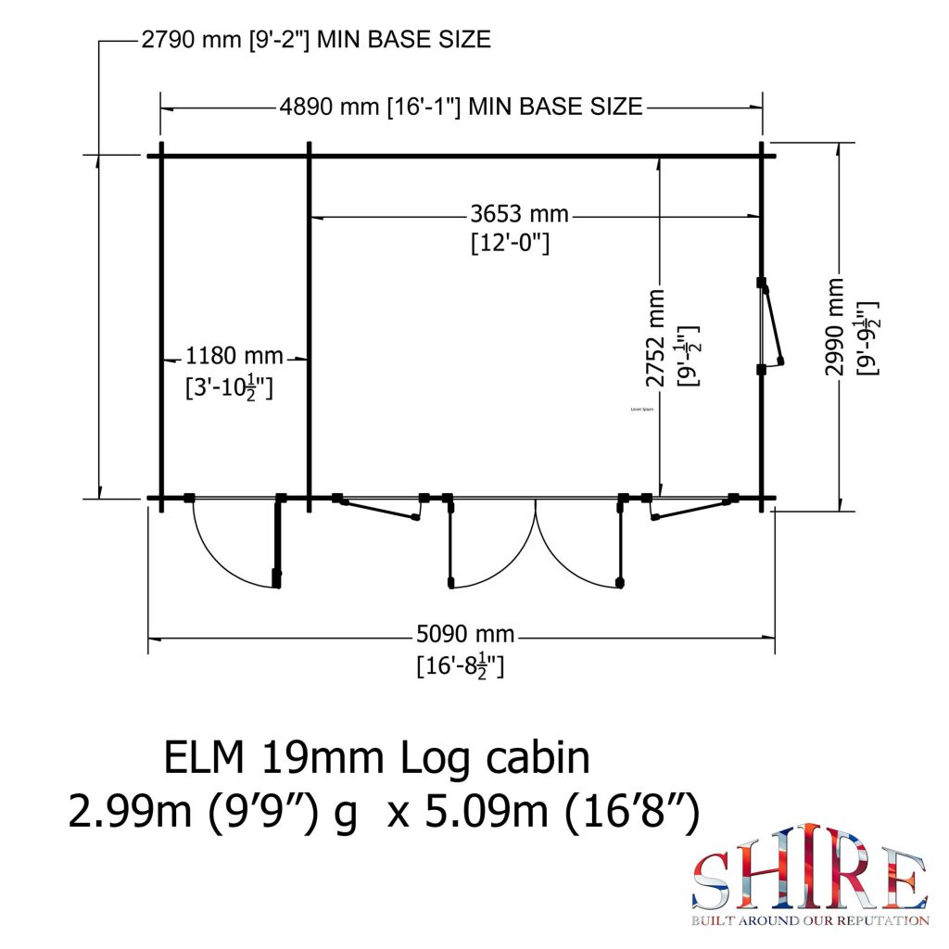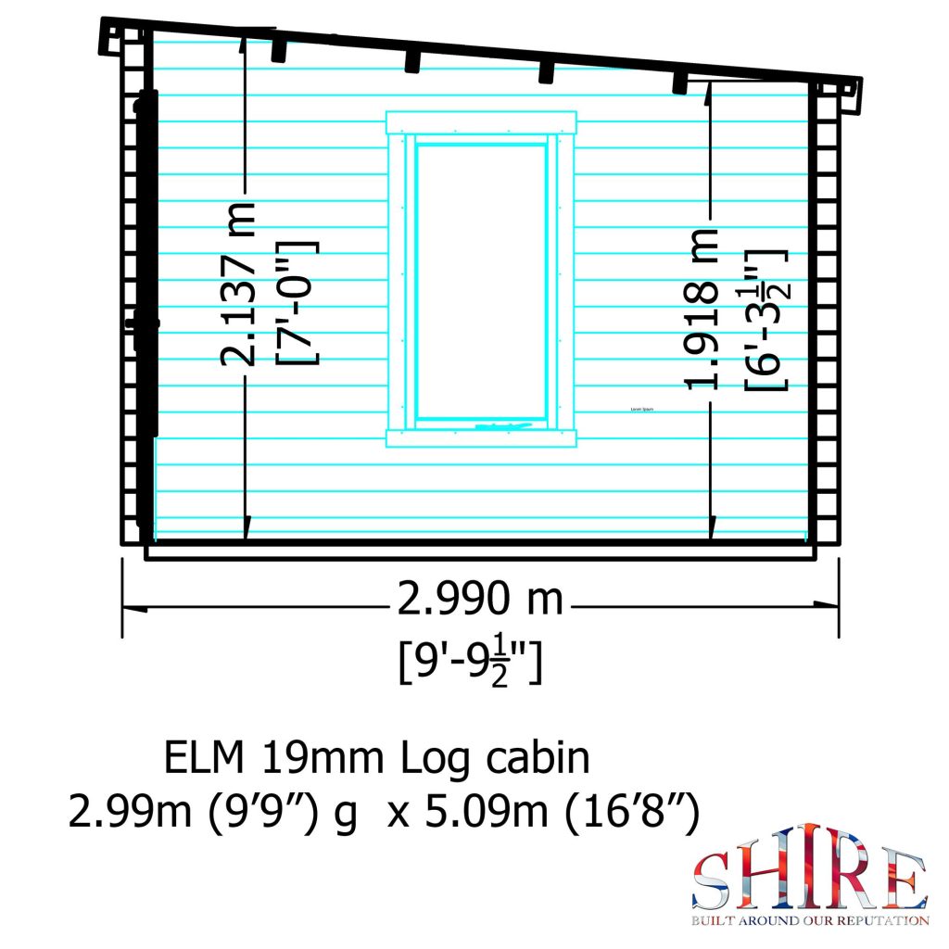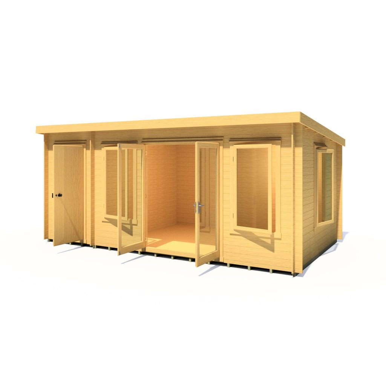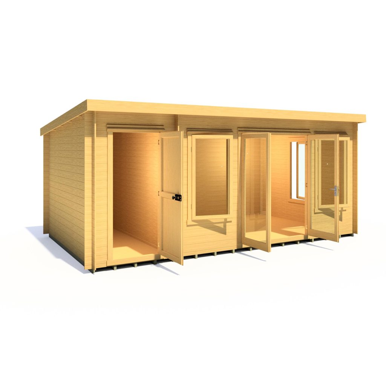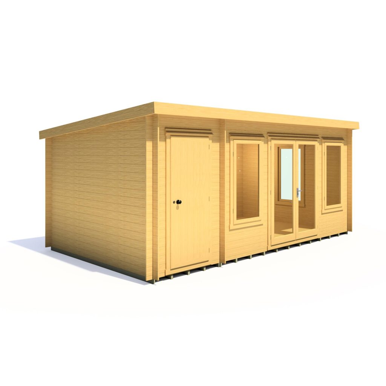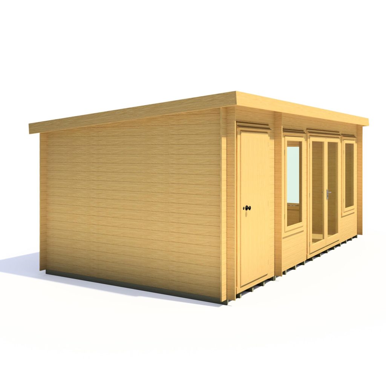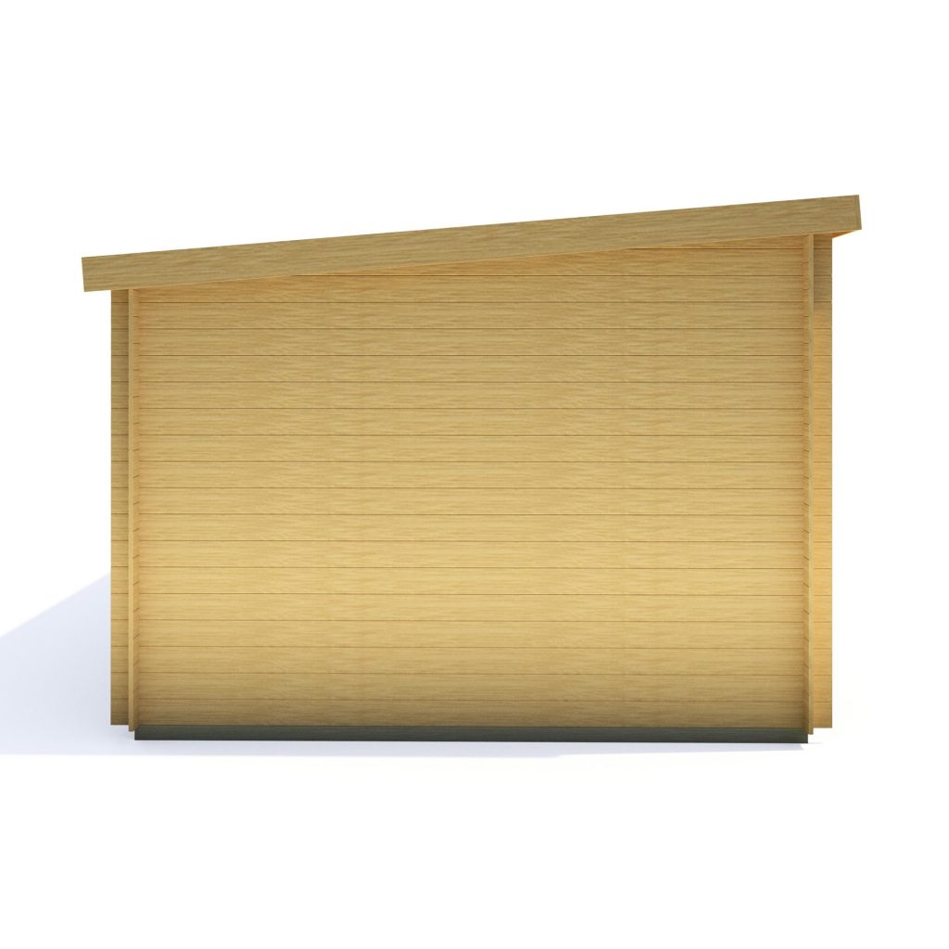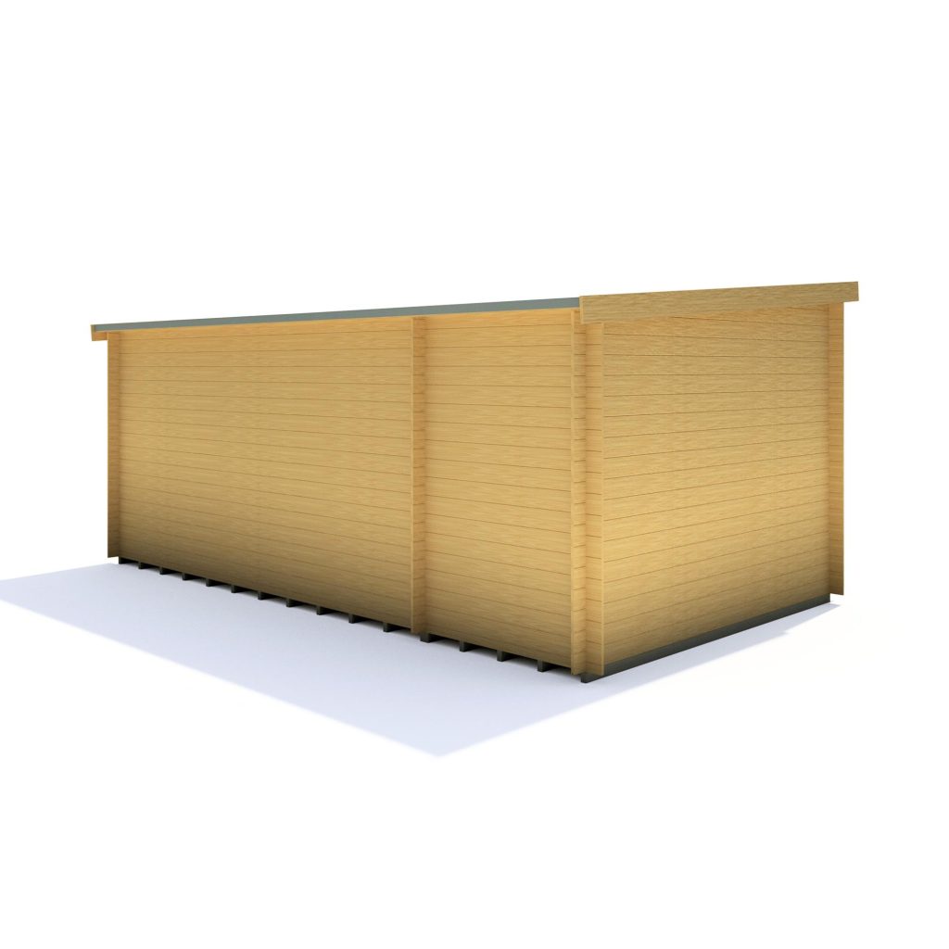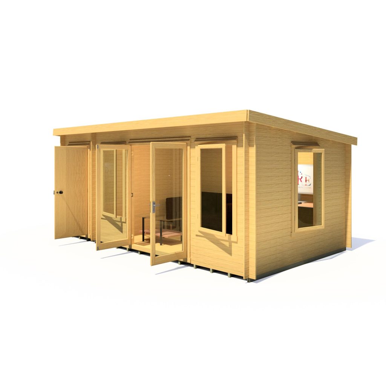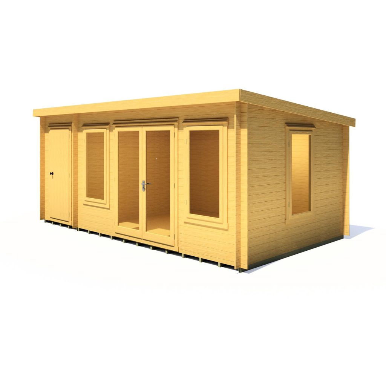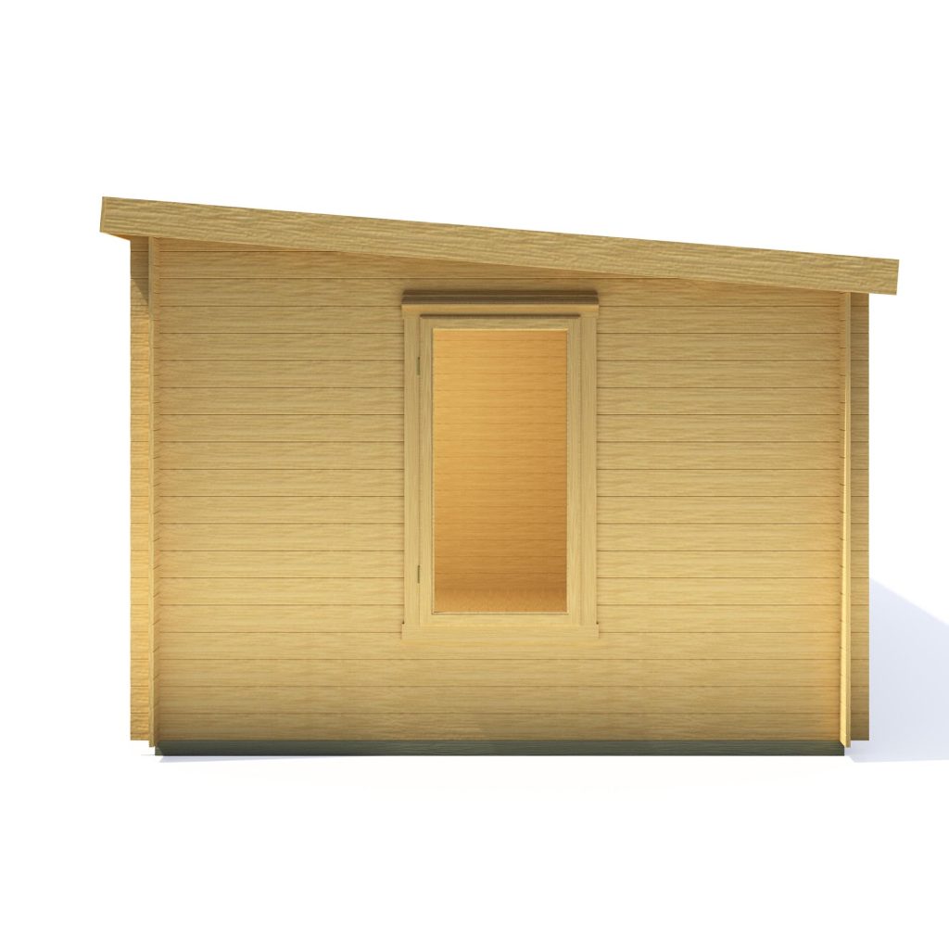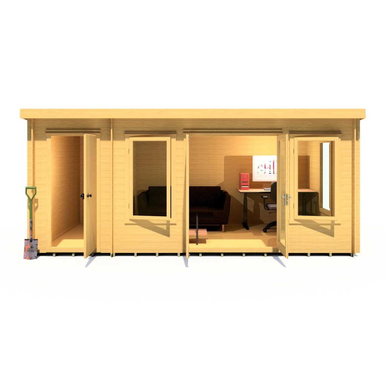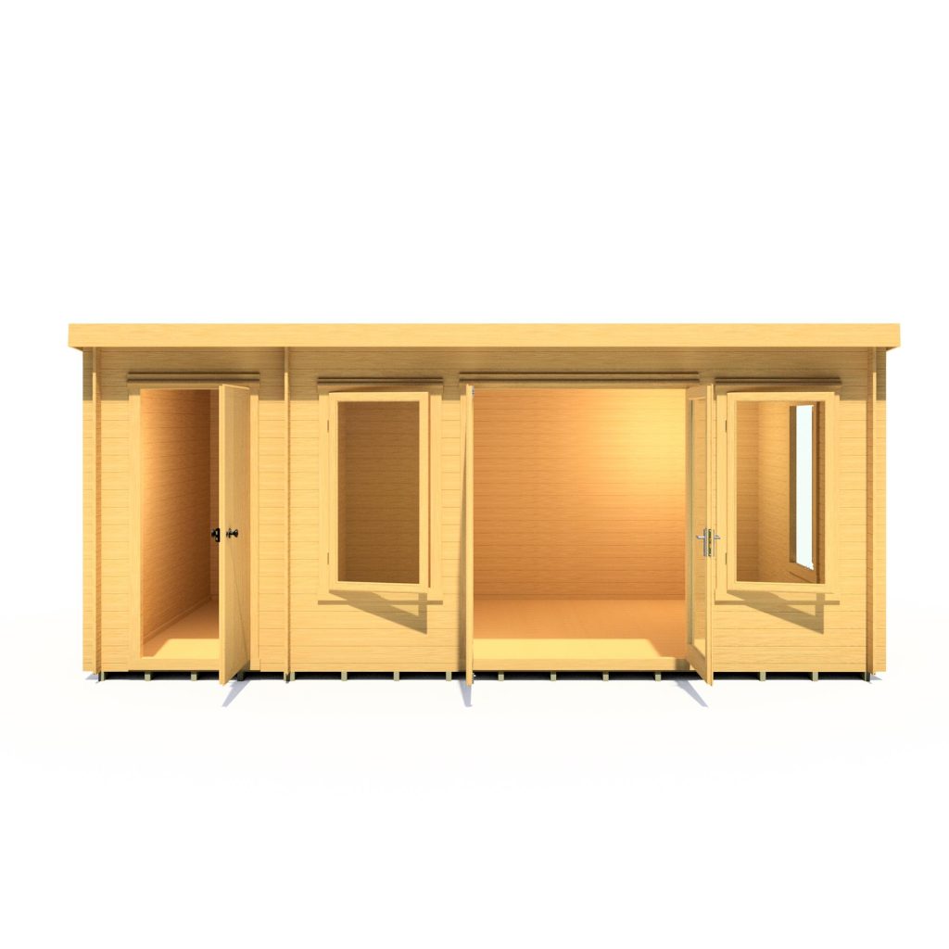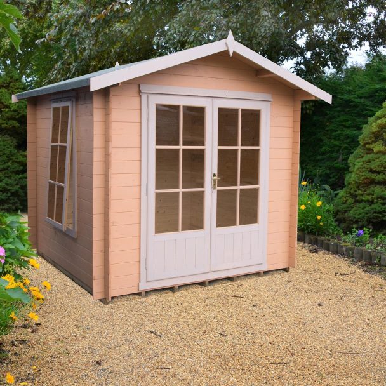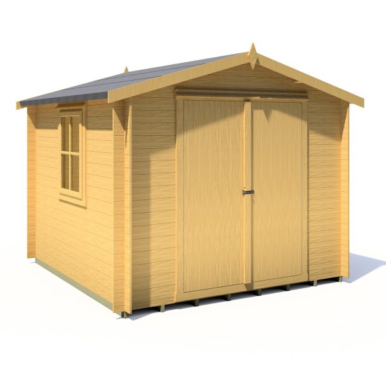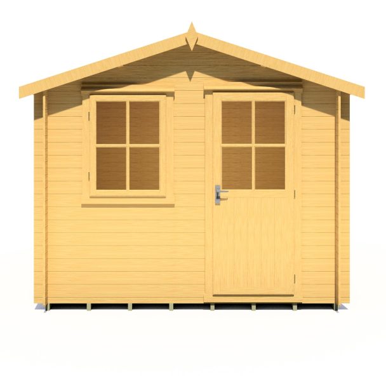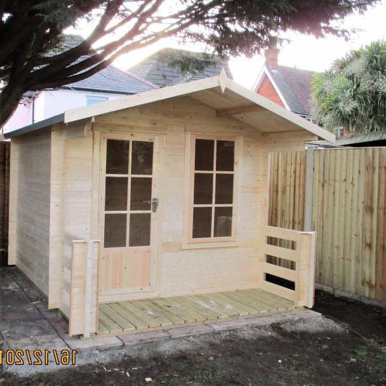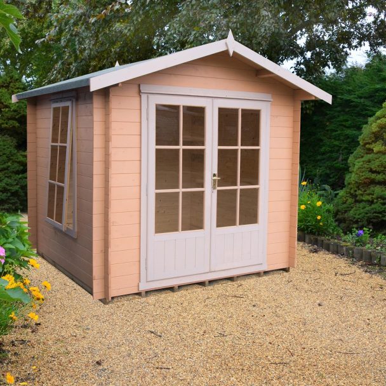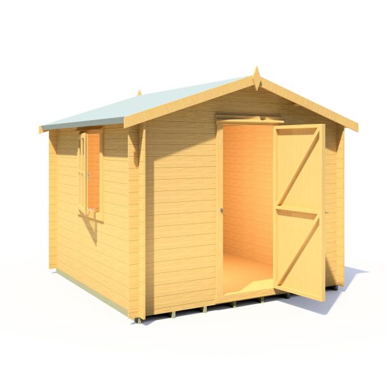17×11 Shire Elm Pent Log Cabin with Side Storage Shed
- Pick your delivery date available
- A log cabin creates a unique environment
- Shire only manufacture using FSC certified timber
- Proudly made in Britain from high grade pine
Description
The Elm is a contemporary style log cabin that features a light and airy living area with a handy side shed that can go either side of the building. The principal area is ideal for relaxing or working and its three, large opening windows and glazed doors provide lots of natural light, these are glazed with perspex for safety. The storage shed has a lockable door so is convenient storage to keep your cabin neat and tidy. The walls are a traditional log cabin construction with sturdy 19 mm logs. The roof is T&G with mineral roof felt supplied and the floor is also T&G with pressure treated bearers. The log cabin is made in the UK from high grade, FSC approved North European pine. The building is a planning friendly 2.25 m high and internal eaves height at the front is 7′ for a spacious interior. The building is supplied untreated ready for you to paint or stain immediately after assembly. Where dimensions are critical please check internal (floor) sizes as building dimensions are to the edge of the individual boards that make up the cabin and will include the crossover of the logs. Please note that log cabins are supplied as individual log boards that are assembled length by length, building up from the floor; not pre-made panels. Assembly instructions are included. Following your order, you will be sent a link to choose your delivery day. On the morning of delivery day you will also receive live tracking information. This log cabin needs a solid base to sit on, flat and level to a sufficient size. Grass, soil or gravel are not sufficient as they will move with the weight of a building.
Specifications
| Imperial Size Ft | 11 x 17 |
|---|---|
| Treatment Type | Pressure Treated |
| Cladding Type | Tongue and Groove |
| Cladding Thickness | 1.90cm |
| Framing Size | 0.00cm x 0.00cm |
| Roof Type | Pent |
| Roof Material | Tongue & Groove |
| Roof Thickness | 1.20cm |
| Roof Covering | Mineral Felt |
| Floor Material | Tongue and Groove |
| Floor Thickness | 1.20cm |
| Door Type | Single Door / Double Doors |
| Door Width | 136.00cm |
| Door Height | 170.50cm |
| Door Handle Type | Leaver Handle & Black Knob |
| Door Locking System | Mortice & Rim |
| Number of Windows | 0.30cm |
| Window Type | Opening |
| Window Opening Size | 63.40cm x 123.30cm |
| Under 2.5m Tall | Yes |
| Manufacturer Parts Warranty | 1.20cm |
| Accreditations | Made from sustainably sourced timber, Made from sustainably sourced timber |
| Ridge Height | 225.20cm |
| Eaves Height | 199.50cm |
| Base Width Footprint | 299.00cm |
| Base Depth Footprint | 509.00cm |
| Internal Width | 275.20cm |
| Internal Depth | 365.30cm |
| Internal Ridge Height | 213.70cm |
| Internal Eaves Height | 191.80cm |
| EAN | 5060370113972 |
| Manufacturer Warranty | 1.20cm |
- SKU: ELMA1017L19-1AA
- Brand: Shire
Delivery for this Product
Our standard delivery is kerbside, with items supplied flat-packed for self-assembly.
Free Delivery & Surcharges
We offer free delivery to most mainland UK addresses. Some postcodes may incur a surcharge or be outside our service area. Please use our postcode checker to confirm availability and costs.
Delivery Lead Times
Estimated lead times are shown on each product page in working days (excluding bank holidays). These are manufacturer estimates and may vary with demand. Remote areas may take longer.
Booking Your Delivery
Enter your postcode online to select a delivery date. If you provide a mobile number at checkout, you’ll receive a text the evening before delivery with an estimated time window.
On the Day
Deliveries are usually made by large vehicles (similar to a refuse lorry) between 7am and 7pm. Drivers are insured for kerbside or driveway delivery only and cannot enter your property. Items are unloaded manually. Please check all parts before arranging any third-party installation, as we cannot cover associated costs.
Installation Service
If you opt for installation, the manufacturer will contact you within 5 working days via text or automated call. You’ll need to accept the assembly terms online; delays in doing so may affect timelines. Once confirmed, you’ll be given a delivery and assembly date. Please allow an additional 15–25 working days (longer in peak season). Ensure clear access to your garden with 18″” clearance around the building and a firm, level base. Installation teams cannot enter your home.”
